Design & Development Services
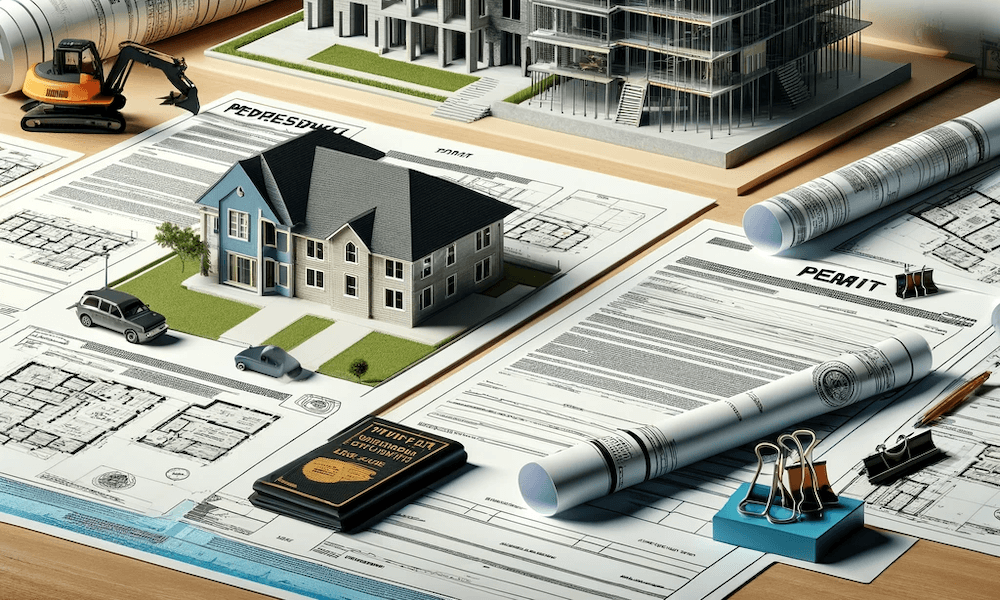
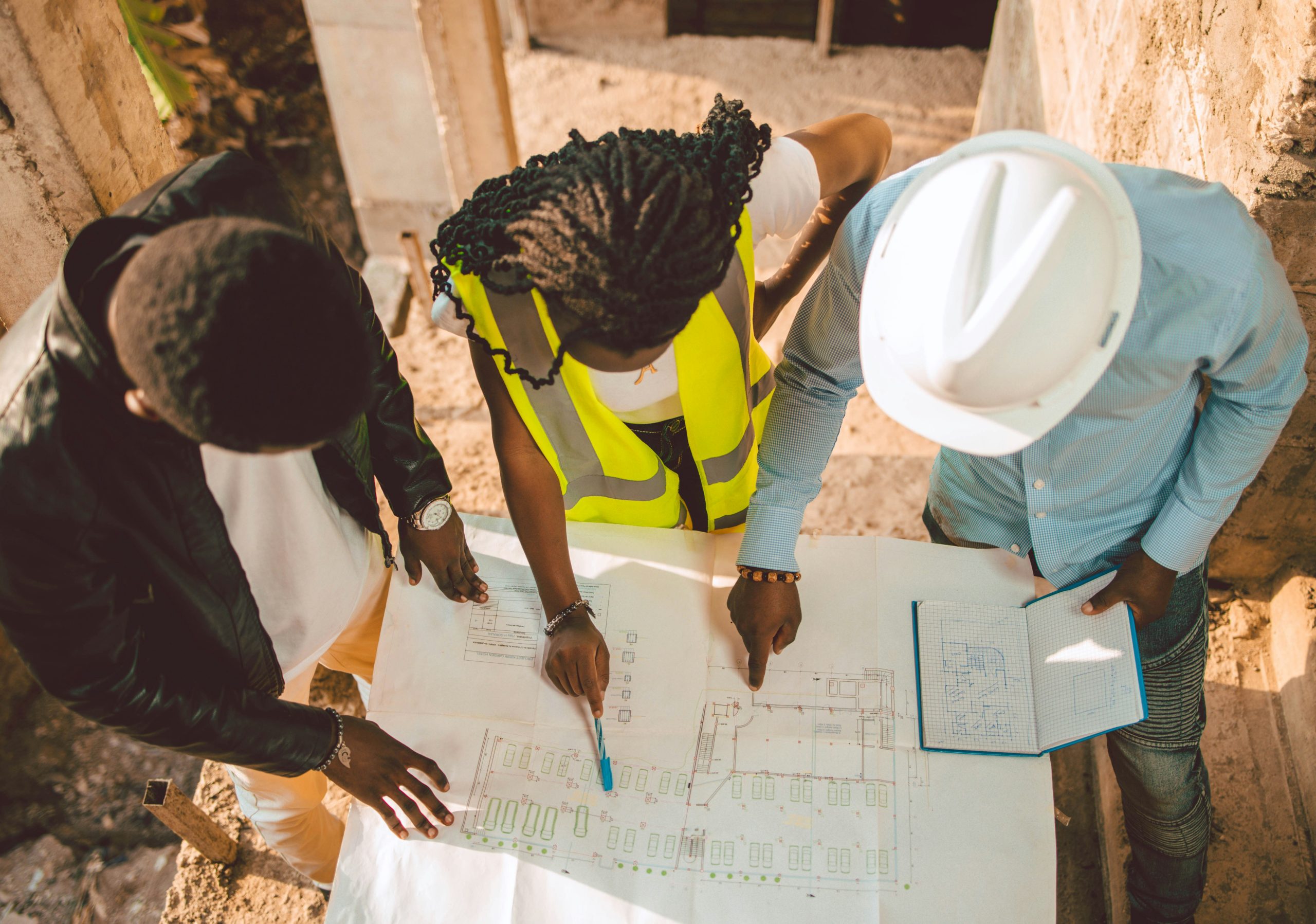

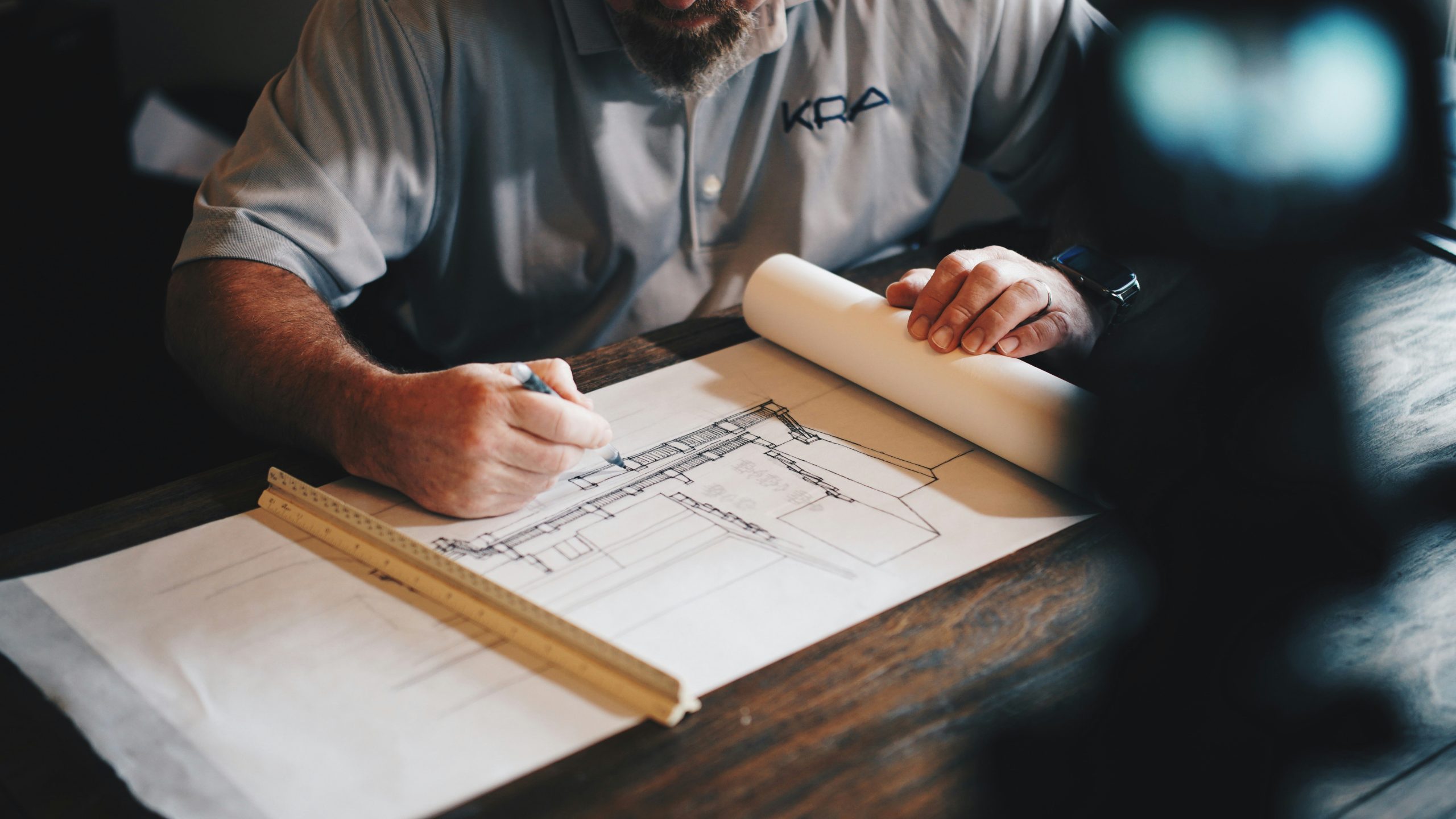
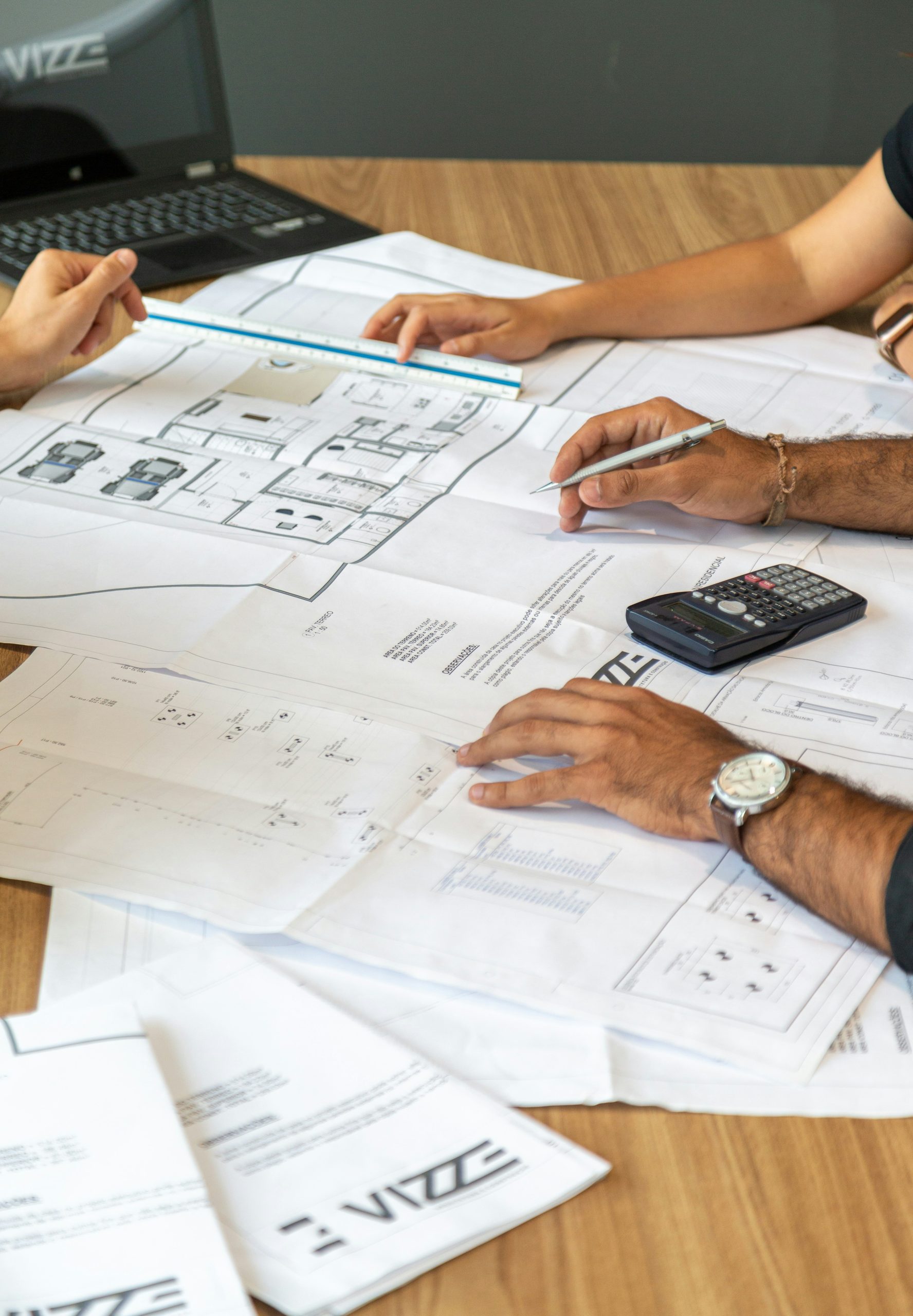
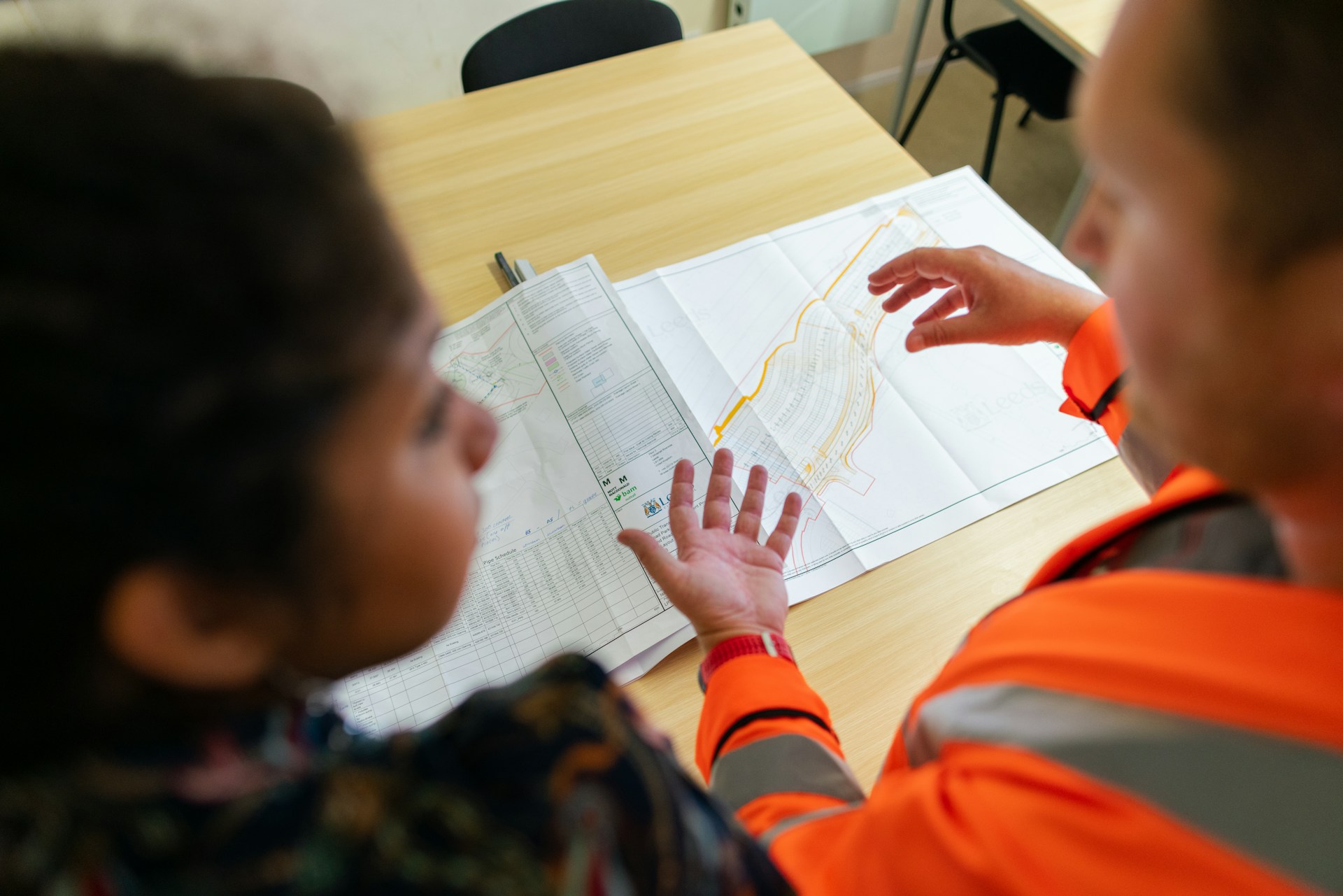
Strategic Planning. Innovative Design. Seamless Execution.
At Axicon Group Inc, we provide comprehensive design and development services that form the foundation for successful residential, commercial, and mixed-use projects across Ontario. Whether you’re building a custom home, developing a commercial property, or repurposing an existing space, we offer the expertise and guidance to take your concept from an initial idea to a fully realized structure.
Our Services
Plan Smarter. Build Better.
Turn your ideas into expertly drafted plans with Axicon Group Inc comprehensive Design & Development services. From initial concept and architectural collaboration to zoning guidance and interior/exterior consultation, we ensure your project starts with clarity and confidence.
Call Us Now
(905) 795 3223
Email Us Now
general@axicongroup.ca
Your Vision, Built with Purpose
OUR PROCESS: FROM CONCEPT TO BLUEPRINT
At Axicon Group Inc, we believe that a well-structured and collaborative design process lays the foundation for every successful build. Our approach to design and development is both meticulous and adaptive—driven by client vision, informed by architectural insight, and shaped by practical construction knowledge. From the initial consultation to the delivery of construction-ready plans, our process is designed to ensure clarity, efficiency, and excellence.
1. Initial Consultation & Needs Assessment
The process begins with a comprehensive discovery session where we engage with the client to understand their vision, goals, functional requirements, budget parameters, and aesthetic preferences. Whether the project is residential, commercial, or institutional, this early-stage dialogue ensures we align on expectations and gather the necessary context to inform design decisions.
2. Site Evaluation & Feasibility Review
Our team conducts a detailed analysis of the proposed site, examining zoning regulations, environmental constraints, access, topography, and utilities. This step is critical in assessing the project’s feasibility and uncovering any potential limitations or opportunities before design work begins.
3. Conceptual Design & Space Planning
Once we’ve gathered the necessary data, our architects and designers begin drafting initial design concepts. This includes space planning, layout development, massing studies, and aesthetic direction. These drafts offer clients a visual representation of the proposed space and how it functions in real-world application.
4. Iterative Design Development
With feedback from the client, we refine the conceptual design through a series of iterations. During this collaborative stage, we adjust layouts, architectural elements, finishes, and materials to ensure the design reflects both the client’s vision and practical construction requirements. This iterative approach encourages creative exploration while maintaining technical accuracy.
5. Engineering Coordination & Technical Detailing
As the design solidifies, we coordinate with structural, mechanical, electrical, and plumbing (MEP) engineers to integrate technical systems into the architectural plans. Every detail—from HVAC placements to structural reinforcements—is mapped out to ensure a smooth transition from drawing to construction.
6. Final Construction Drawings & Documentation
Once all stakeholders approve the final design, we prepare a comprehensive set of construction documents. These include detailed blueprints, specifications, material selections, and permit-ready submissions. This documentation is essential for accurate bidding, scheduling, and seamless execution on-site.
7. Pre-Construction Review
Before moving forward, our team conducts a final pre-construction review with all parties involved—including contractors, consultants, and the client—to align expectations, resolve final queries, and validate that the design meets every functional, regulatory, and financial objective.
Why Design Matters in Construction
A well-executed design isn’t just about appearance—it’s about functionality, longevity, and adaptability. By investing time upfront in strong design and planning, you reduce future costs, avoid delays, and ensure that your space serves its purpose for years to come.
Whether it’s maximizing space in a retail environment, achieving energy efficiency in a residential home, or aligning a development with zoning and sustainability goals—our design & development team ensures that your project delivers measurable value.
COLLABORATION WITH ARCHITECTS AND CONTRACTORS
THE IMPORTANCE OF CUSTOMIZATION
Benefits of Our Design & Development Services
- Streamlined approvals with deep knowledge of Ontario regulations
- Improved cost control through pre-construction planning
- Reduced risk of delays or mid-project redesigns
- Tailored solutions that blend aesthetics, functionality, and feasibility
- Single point of contact from concept to completion
Our Design & Development Services
Architectural Design Support
Pre-construction Planning
Permits & Zoning Guidance
Navigating zoning by-laws, building codes, and permit applications can be complex—especially in jurisdictions across Ontario where regulations often vary by municipality. Axicon Group Inc offers expert guidance through every regulatory requirement. Our team handles the application process, coordinates with city officials, and ensures all plans adhere to provincial and local building codes. With us, you avoid unnecessary hold-ups and ensure your project remains compliant from day one.
Interior/Exterior Design Consultation
Ready to Get Started? Let’s Talk About Your Project - Expert Guidance
Every successful build begins with a strong plan. Let Axicon Group Inc guide you through the critical early stages of your project with our experienced design and development services.